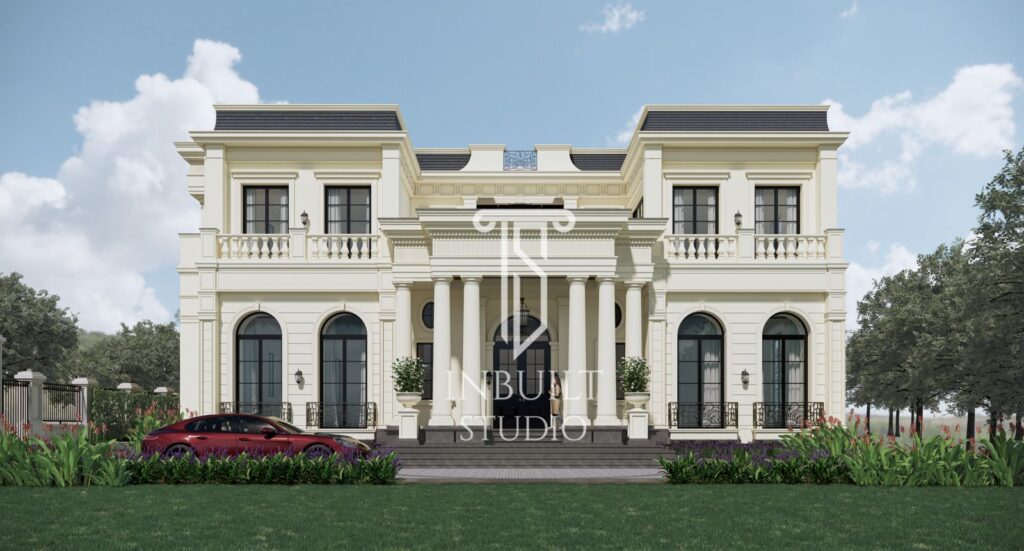
How We Designed a 10,000 Sq. Ft. Luxury Home in India
At Inbuilt Studio, we believe that architecture is not just about creating structures; it’s about crafting a narrative, a home that tells the story of its inhabitants. Our latest project, a sprawling 10,000 sq. ft. luxury residence in India, was a testament to this philosophy. From the first sketch to the final flourish, every detail was meticulously planned to blend opulent design with functional living, all while respecting the rich cultural context of its location. This is the story of how we brought a family’s dream home to life.
Understanding the Client’s Vision for a Luxury Residence
The journey began with understanding our clients’ vision. They desired a space that was grand yet intimate, modern yet rooted in tradition, and a sanctuary that felt both expansive and deeply personal. Their brief was a complex tapestry of needs: a home for multi-generational living, spaces for entertaining, and private retreats for individual family members. We knew this project required a holistic approach—one that integrated architecture, interior design, and landscape design seamlessly.
Architectural Design Philosophy: Blending Tradition with Modern Living
Our design philosophy for this project centered on three core pillars: harmony with nature, cultural reverence, and a seamless flow of spaces. The first step was to orient the house to maximize natural light and ventilation, a crucial consideration in India’s climate.
Biophilic architecture:
We incorporated large floor-to-ceiling windows and sliding glass doors that blurred the lines between the indoors and the landscaped gardens.
Courtyard design:
Inspired by traditional Indian havelis, the central courtyard became the heart of the home, offering a tranquil oasis and communal gathering space.
This biophilic approach not only enhanced the aesthetic appeal but also promoted well-being for the family.
Material Palette and Architectural Details in Indian Luxury Homes-
The architectural language was a fusion of contemporary clean lines and subtle traditional motifs. We carefully selected a luxury material palette:
-
Warm-toned natural stone
-
Rich teak wood
-
Polished concrete
Intricate jaali (latticework) screens were integrated, serving both aesthetic and functional purposes—filtering harsh sunlight while casting beautiful light patterns throughout the interiors. This balance of modern minimalism and Indian craftsmanship ensured authenticity.
Interior Design: Creating Spaces of Luxury and Comfort-
Inside, the interiors reflected a careful orchestration of luxury home interior design and comfort. Each room carried a unique character while maintaining a cohesive theme:
-
Double-height living room with a grand chandelier and sweeping staircase for gatherings.
-
Family lounge designed for relaxed daily living.
-
Chef’s kitchen with state-of-the-art appliances and an expansive island.
-
Formal dining area designed for elegant entertaining.